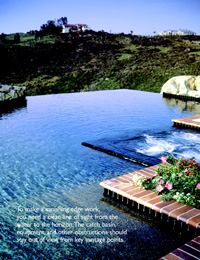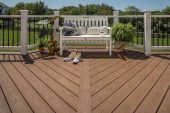The beauty of a vanishing-edge pool is in the illusion it creates. Designed correctly, it appears that water is flowing seamlessly into the horizon. But if the effect is poorly thought through, these pools can lead to bitter disappointment.
From certain spots in the yard, the visual effect of a vanishing edge will be broken by the catch basin, equipment, and fences. And chances are most homeowners won’t expect that to happen. “You need to establish that with the client, because the only pictures they ever see are the ones that look perfect,” says Lew Akins, a veteran vanishing-edge instructor and president of Ocean Quest Pools by Lew Akins in Belton, Texas.
Although the water won’t “vanish” from every vantage point, there is a lot you can do to manipulate the view in key areas. Below are some guidelines for creating vanishing-edge pools that maintain the effect throughout as much of the backyard as possible.
Don’t look down. The steeper the sight line to the back wall of the pool, the more likely it is that you’ll see over it and detect undesirable items. This can happen when the home is higher than the pool, you’re standing on the second floor, or you’re close to the pool’s edge.
Work with the client to choose key places from which the illusion must hold—from dining or lounging areas, the living room window, and even the front door. Then concentrate on preventing eyesores from being seen from those particular spots. You can do this in a number of ways, but the most basic methods involve placing the weir wall and the catch basin correctly.
Veteran vanishing-edge builders can often place the wall just by eyeballing the site. Those who are newer to this kind of construction should use visual aids. One method is to draw a cross section of the pool as seen from the primary lines of sight. Make sure all necessary elements are in the drawing, including everything you might want to hide from view. Next, sketch in an average-sized adult sitting or standing in whatever place people will interact with the site most frequently. Be sure to draw everything to scale. Add a line from the person’s eyes to the top of the weir wall and then past the catch basin. Everything that you want hidden should fall below that line.
These illustrations can also help the client visualize the end product. To get the point across, Tom Moneta, president of Leisure Living Pools in Frisco, Texas, sometimes uses well-placed props in his office. “I’ve stood people in my office and said, ‘Okay you’re standing here at this window and you’re looking at that table. How far can you see from there?’”
Properly sizing and elevating the catch basin will help hide it. As a general rule of thumb, the basin should be lowered 1 foot from the weir for every foot it is wide. Be sure to include the basin’s back wall when figuring its width. This leaves a 45-degree angle between the back wall and the basin. It would take a very steep line of sight to overcome that.
An undersized catch basin can spell disaster, so never skimp on its width. It must be at least 1 foot wide for every foot it’s dropped to catch splash-out, and it may need to be even wider to achieve the needed capacity.
Building a view. Builders have several other options for orchestrating the proper view, says Skip Phillips, co-founder of Genesis 3 and teacher of vanishing-edge courses. “When we look at line-of-sight issues, everything is on the table,” says Phillips, who is also the president of Questar Pools in Escondido, Calif. “We start from scratch on every one.”
Consider these tricks for hiding what you don’t want to see.



