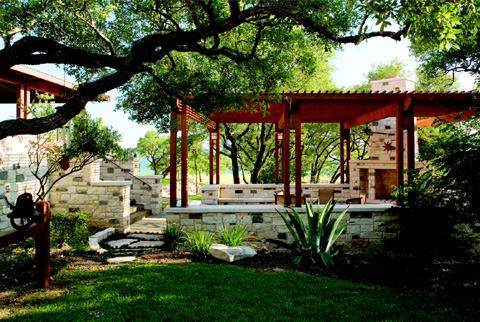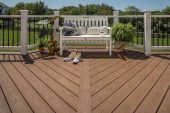To get away from it all, the owners of these three projects can simply head out the door and walk across the yard to the nearest open-air pavilion. A pavilion offers the best of both inside and out with its protective roof and wall-free construction. Throw in a fireplace or built-in seating, and it will draw a crowd year round. To make the most of this outdoor destination, consider views, orientation, and prevailing breezes before positioning a pavilion.
Lawn Ornament Along the shores of Lake Travis just outside Austin, Texas, a vacation home, a guest house, and this limestone and redwood pavilion create a U-shaped courtyard that overlooks the water. Raised above an expansive lawn, the pavilion is a place where “adults can sit and watch the kids and the lake,” says Michael Antenora, the structure’s designer. Integrated stone benches line the rectangular space with its low walls and shady trellis. A 7-foot-tall Rumsford fire-box blocks views of the road beyond while taking the chill off breezy waterfront weather.
Builder: Tenney Custom Homes, Austin, Texas; Architect: Antenora Architects, Austin; Photographer: Paul Bardagjy.
Arch Arrival Architect Clay Nelson chose the colorful sandstone arches and slate roof for this rustic pavilion for the way the “heavy, substantial elements imply more of an enclosure than actually exists” and for the cool contrast they bring to the hot Dallas climate. The focus of his design is a large fireplace beneath the pavilion’s soaring roof. The fireplace wall does double duty by blocking the neighbors’ view of the pool.
Builder: WB Texas Resort Communities, Trophy Club, Texas; Architect: Clay Nelson and Associates, Dallas; Landscape architect: Discovery Land Company, Trophy Club; Photographer: Visual Impact.
Dinner for Eight This octagonal pavilion serves as an outdoor dining room for the owners of a Fire Island, N.Y., beach compound. Floor-to-ceiling screens keep the bugs at bay and “give a sense of comfort as well,” adds architect R. Scott Bromley, who sited the pavilion on the leeward side of the property. For the owners’ dining pleasure, there are built-in sideboards with hidden outlets for hot plates to keep the food warm, while discreet electric heaters beneath keep the diners warm. Two layers of uplighting set the exposed peaked ceiling aglow.
Builder: Crellory Property Management, Fire Island Pines, N.Y.; Architect: Bromley Caldari Architects, New York City; Photographer: Christopher Weil.



