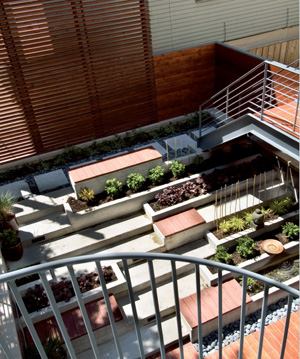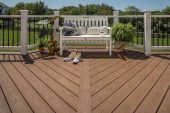An urban lot without access to a back alley is “unique for Chicago,” says architect Richard Blender, “but it gave us the opportunity to create a private outdoor space for the owners.” One of the owners is a musician, so Blender turned the landlocked yard into a mini amphitheater. The courtyard was dug out to be a continuation of the home’s lower level, which is a music room. Deep terraces outfitted with planters and water features provide seating for performances as well as a pleasant view from interior rooms. A steel bridge offers access from main living areas and a spiral stair connects to the third floor. Douglas fir slats extending up from the concrete terraces warm up the palette of cool materials and screen views of nearby buildings.
Architect: Wilkinson Blender Architects, Chicago;
Photographer: Padgett & Co.



