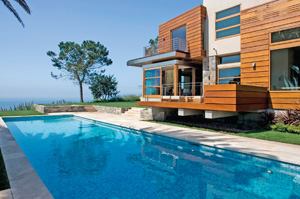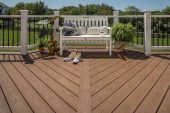Wind Breaker
Creating functional and friendly outdoor spaces on a tight corner lot is challenging. The nearly constant winds blowing in from Monterey Bay and traffic noise from the adjacent coastal road made things even trickier for architects Steven Ehrlich and Takashi Yanai.
Two protected outdoor rooms—a roof deck and a ground-level courtyard—are linked by a tower stair, providing inviting options for public gatherings or quiet relaxation. Both spaces are embraced by walls low enough to preserve dramatic ocean views. A transparent glass railing restrains the wind on the roof deck, and a fireplace staves off late-day chills.
Matthew Millman In the enclosed courtyard at the bottom of the diaphanous stairwell, cast glass walls add a measure of privacy by blurring the busy street. Direct water views are gained when the house is opened up via symmetrical sets of sliding doors. The courtyard links the main house to the three-bedroom guesthouse, giving visitors easy access to such amenities as the cantilevered cooking station and lap pool. “We built the pool right up against the walls on three sides to maximize usable hard space for other activities,” Yanai explains. “It also visually anchors the edge of the courtyard.”
Matthew Millman Builder: George “Bud” Fitch, Aptos, Calif.; Architect: Ehrlich Architects, Culver City, Calif.; Landscape architect: SSA Landscape Architects, Santa Cruz, Calif.; Photographer: Matthew Millman.



