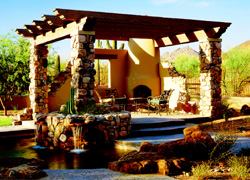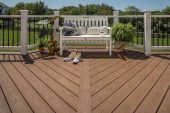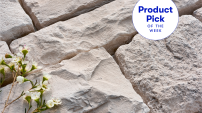Fireplaces are becoming as important to outdoor spaces as they are to indoor ones. They extend the season in northern climates and take the chill off when the southern sun goes down. But while an indoor fireplace can make a room, an outdoor fireplace needs a room—an outdoor room—where people can gather to enjoy its primal glow.
Designed by Town & Country Cedar Homes, the designer/fabricator of the 5,000-square-foot main house, the gazebo contains all the luxuries necessary for fine outdoor living while evoking the rustic simplicity of a classic national park shelter. Within its stone and peeled log confines are an outdoor kitchen with gas grill and rotisserie, sink, and refrigerator. For the owners’ dining pleasure, the space is wired for audio and lighted with an antlered chandelier.
The challenge in this little project, says Doug Tankersley, project manager for David Perrin Builders, was to make the gazebo look like it had always been there. Actually, the fieldstone for the fireplace and column bases came off the owners’ property, so it really had always been there. He kept the modern plumbing and wiring out of sight by concealing them within the roof’s structural system. The peeled logs and roof system match those of the main house and, Tankersley says, are assembled the same way. Builder: David Perrin Builders, Richland, Mich.; Designer/fabricator: Town & Country Cedar Homes, Petoskey, Mich.; Landscape architect: Drost Landscape, Alanson, Mich.; Photographer: Roger Wade Studios.
Sited next to the swimming pool, the ramada’s stone foundation seems to emerge from the water. Scuppers in the rock wall carry water into the pool, relieving the desert heat with the cool sound of splashing water. The stamped and colored concrete ramada floor spills out to become the pool deck, unifying the elements of this imaginative backdrop for entertaining. Designer/Builder: Calvis Wyant Luxury Homes, Scottsdale, Ariz.; Photographer: Mark Boisclair.
Webber separated the two uses with a long pergola that provides a generous measure of privacy to the pool area and gives definition to the two spaces. The covered walkway also created a shady play area for the clients’ sun-sensitive children.
The pergola terminates in a wall and fireplace tower that shapes the patio and shelters it from the parking area. The structure is made of local Austin limestone, and surfaces, including the auto court, are sandstone. Webber topped the chimney to match the house with an acid-etched Galvalume roof that seems to float above it. It serves as an orientation point for the other buildings, the architect says. Builder: Renaissance Builders, Houston; Architect: Webber + Studio, Austin, Texas; Landscape architect: Coleman & Associates, Austin; Photographer: Paul Bardagjy.



