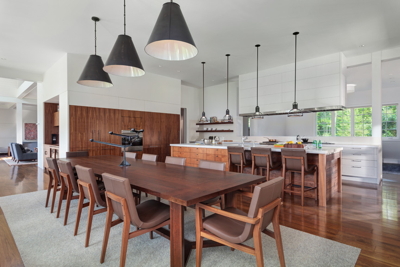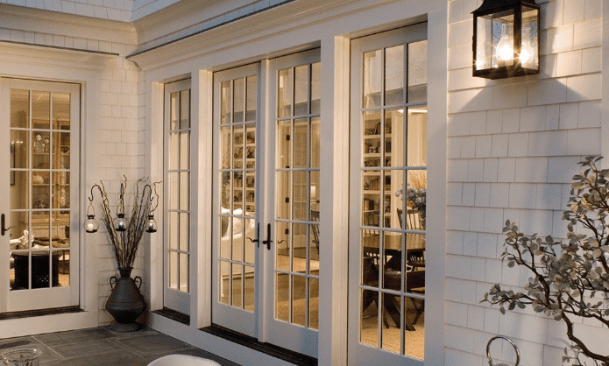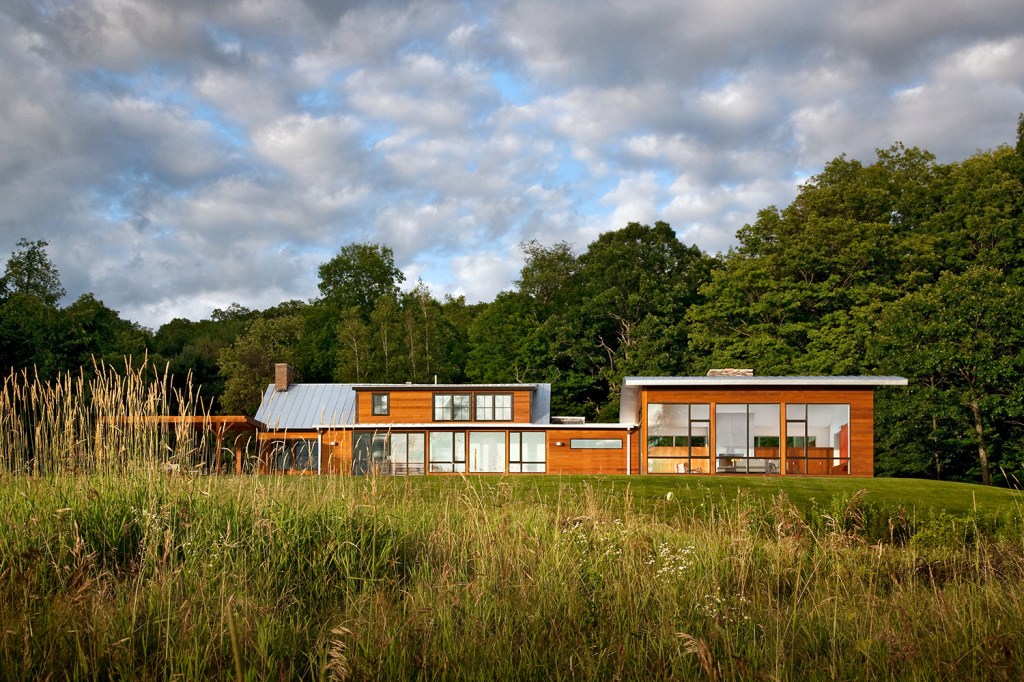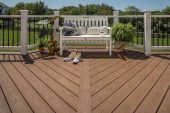While contemporary architecture has gotten lots of press in recent years, the traditional home is certainly not down for the count. It continues to have a strong presence in the custom home market in the form of the modern farmhouse.
Rather than an official style, the modern farmhouse is more a way of thinking in which the designer thoughtfully combines traditional exteriors with interior spaces configured for the way we live today. A modern farmhouse offers a warm, relaxing aesthetic that recalls a past when people (presumably) led less hectic lives.

Courtesy Demetriades + Walker | Photo: Peter Peirce
In other words, it’s the epitome of transitional architecture.
While this style has made inroads with production builders—Hanley Wood’s Builder has named it as one of the top five trends in floor plans— affluent clients allow custom homebuilders to realize this style’s full potential.
“A lot of clients want to use a more traditional vocabulary on the outside but everyone wants a more open plan on the inside,” says architect Elizabeth Demetriades of Demetriades + Walker in Lakeville, Conn.

Courtesy Demetriades + Walker | Photo: Peter Peirce
What she likes about the modern farmhouse is that it embraces tradition without being chained to it.
Take the porch. The traditional front sitting porch may not get much use these days. Placing it on a rear elevation instead— especially if it faces a stone patio, an in-ground pool, or some other gathering spot— adds practicality while retaining a home’s old-fashioned feel.
When it comes to windows, the modern farmhouse likely has windows and doors with muntins that look anything but contemporary, but provide ample natural light. There is typically more glazing, and architects and interior designers like to brighten things further by specifying white paint for walls and ceilings.
The secret to retaining a traditional feel in a sunny, open interior is to break up surfaces. Ways to do this include recessed panel wainscot on stairways, beadboard vaulted ceilings, and interesting nooks. “We do a lot of articulation of surfaces,” says Demetriades. “You don’t want big, blank walls. Trim and detailing will take a project from stark modern to more of a human scale.”

Courtesy of JELD-WEN
The best designs complement that white interior with dark floors and cabinetry. Walnut is a great choice. Its rich, dark hue goes a long way toward creating a feeling of warmth.
With today’s material choices there is no reason a home can’t offer the best elements of the old and the new.
For more on design elements of Farmhouses visit: http://www.jeld-wen.com/en-us/possibilities/farmhouse.



