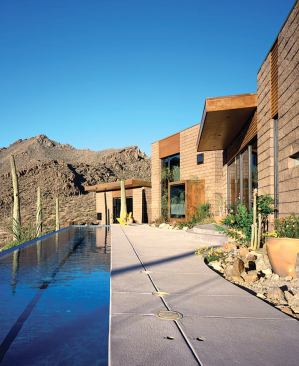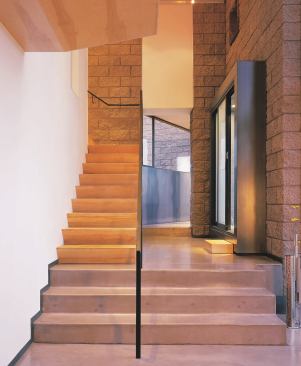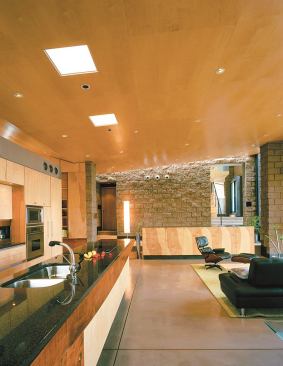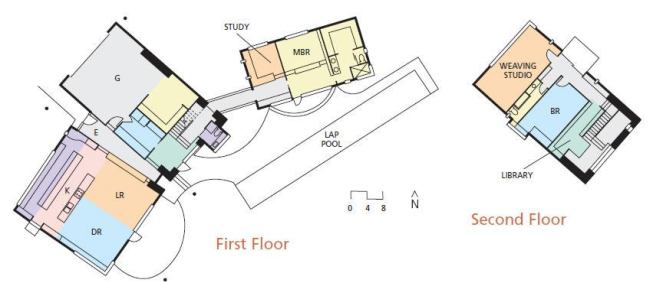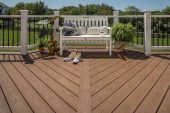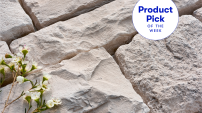Bill Timmerman
Exterior accents are rusted steel.
The landscape of Arizona’s Tucson Mountains is dry and rough, with an angular, weather-beaten beauty. The same may be said of this house, which achieves a harmony with its desert environment that is both visual and practical. Design wise, says architect Teresa Rosano, “most everything came out of the site, and concerns for the site.” The plan consists of three connected pavilions carefully sited to spare the majestic saguaro cacti that dot the site and to minimize energy consumption. “The volumes are rotated for good solar exposure,” says Rosano, who oriented major spaces to the southeast to maximize winter heating and minimize summer overheating. The dark split-face concrete block that is its primary material ties the building to a natural landscape pierced by dusky brown rock outcroppings. “The outcroppings are almost exactly that color,” says Rosano, who likes the shadows cast by the block’s rough surface. “Because it’s not a solid color, like a paint, it blends in with the natural surroundings.” Concrete was a natural choice for another reason, she adds: “We have a lot of termites [in Tucson]. Most tract house developers still build out of wood, but it’s not really a good idea.” The rusted steel that wraps the exterior trim, garage door, and pool wall evokes the hardscrabble settlements once typical of the region.
These rustic materials wrap to the house’s interior, where they mix in more refined company. Millwork and ceilings are birch plywood. Most interior walls are gypsum board, furred out over concrete masonry structural walls. The kitchen island is black granite laid over a curved base of mesquite wood. The main kitchen wall is crowned by an exposed stainless steel plenum for the combined air conditioning and evaporative cooling system. A full-height stainless steel backsplash lifts to reveal a counter-length appliance garage. Except for the house’s pie-slice entry, which shares its rough-finish concrete walking surface with the exterior walks and pool deck, ground-level floors are smooth integral-color concrete with an acrylic sealer. Here too, says Rosano, the choice of concrete was both aesthetic and functional. “The thermal mass of the concrete floors is really helpful in the summers.”
Project Credits:
Builder: Repp Construction, Tucson, Ariz.
Architect: Ibarra Rosano, Tucson
Living space: 3,500 square feet
Site: 11 acres
Construction cost: Withheld
Photographer: Bill Timmerman
Resources: Bathroom plumbing fittings: Axor; Bathroom plumbing fixtures: Geberit and Kohler; Brick/masonry: Young Block Co.; Dishwasher: Bosch; Garbage disposer: In-Sink-Erator; Hardware: Kwikset; HVAC equipment: Rheem; Insulation: Johns Manville; Kitchen plumbing fittings: Grohe; Kitchen plumbing fixtures: Franke; Lighting fixtures: Nora Lighting; Oven: Dacor; Refrigerator: Sub-Zero; Structural lumber: Louisiana Pacific.
