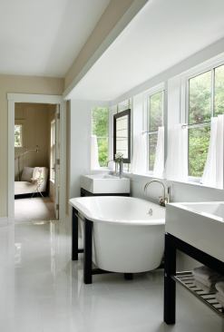
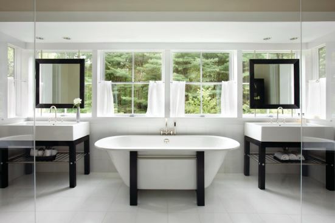
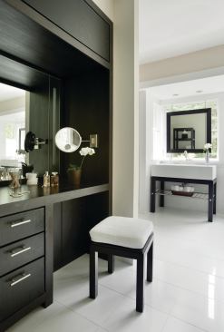

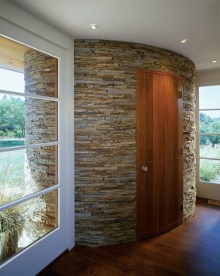
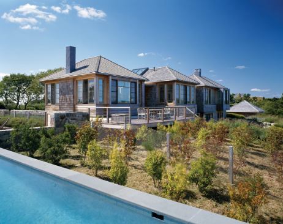
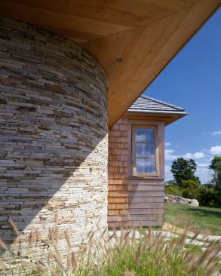
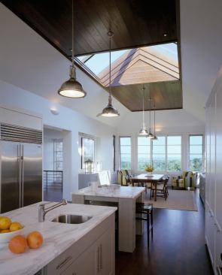
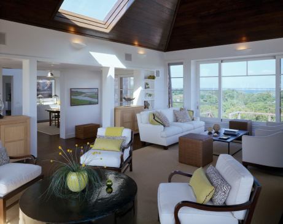
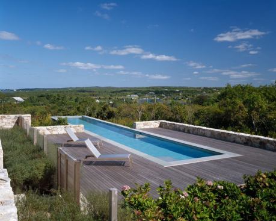
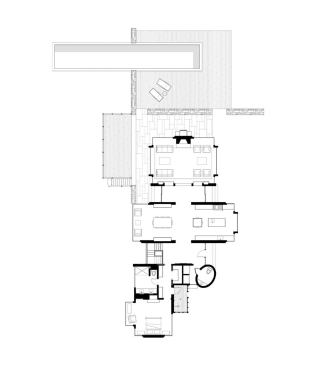

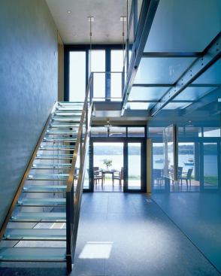
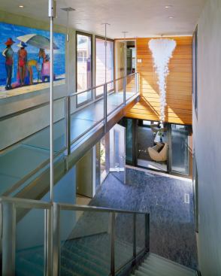

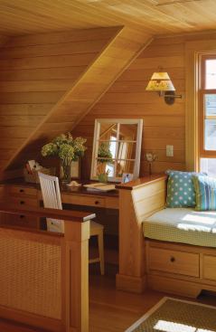
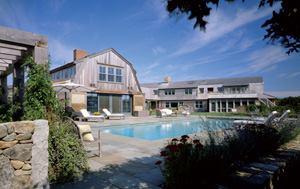
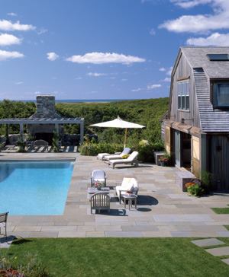
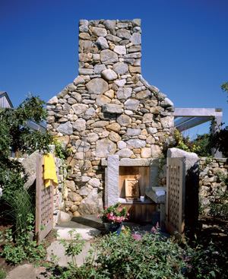
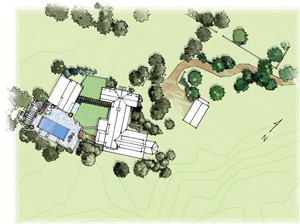
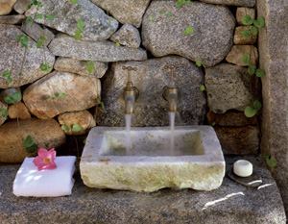
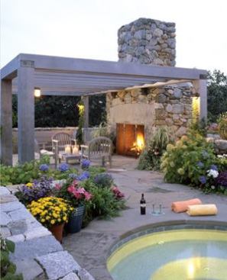
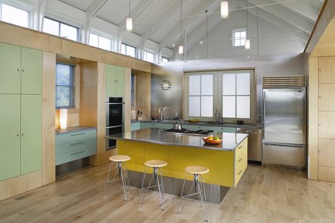
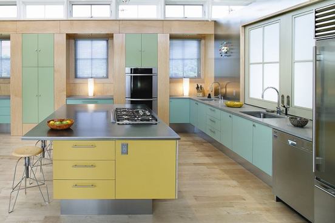
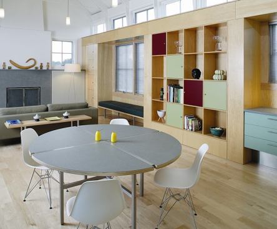
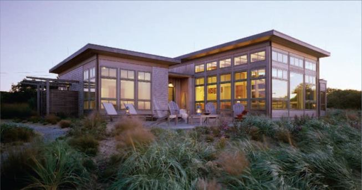
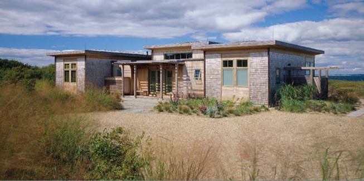
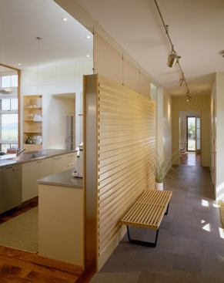
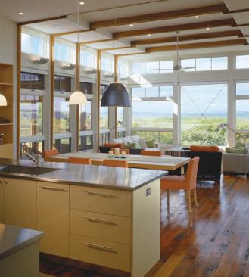
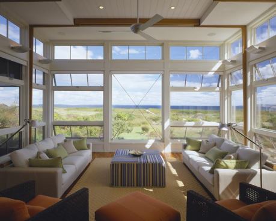
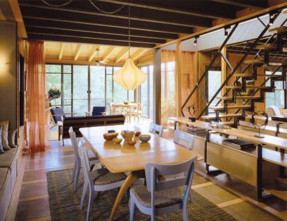
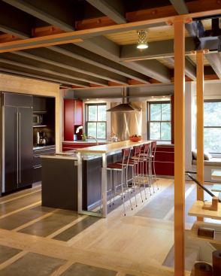
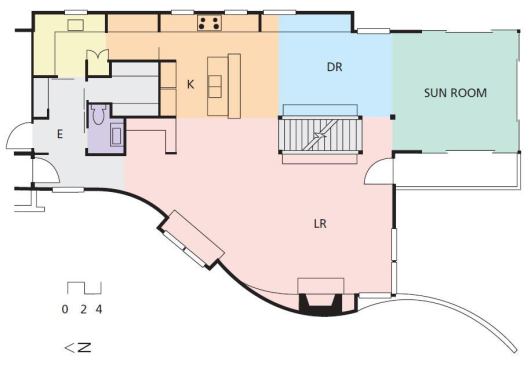
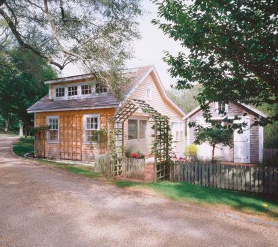
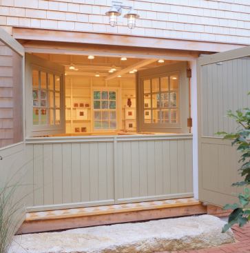
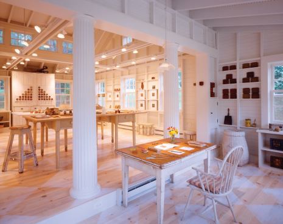
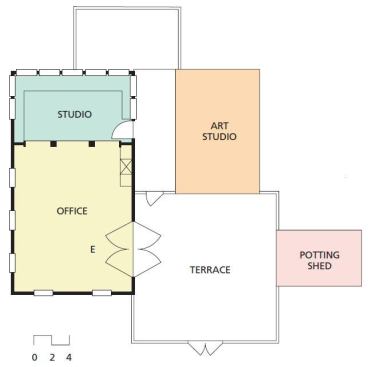
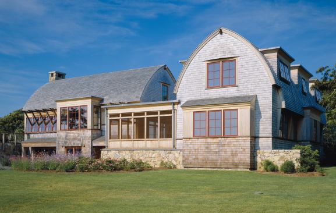
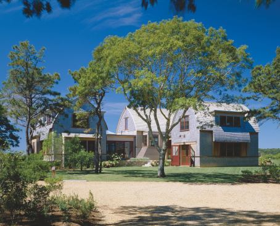
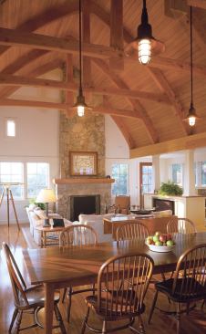
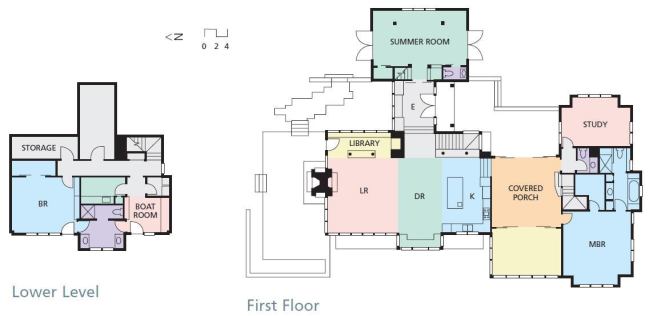
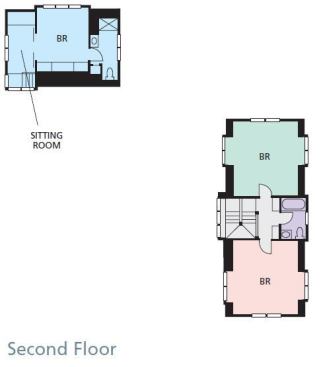
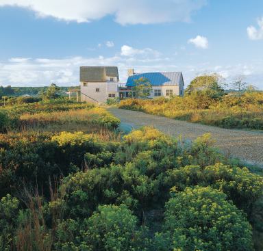
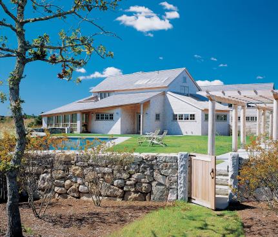
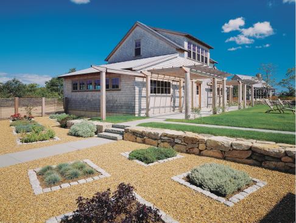
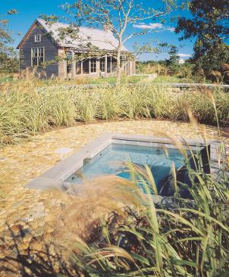
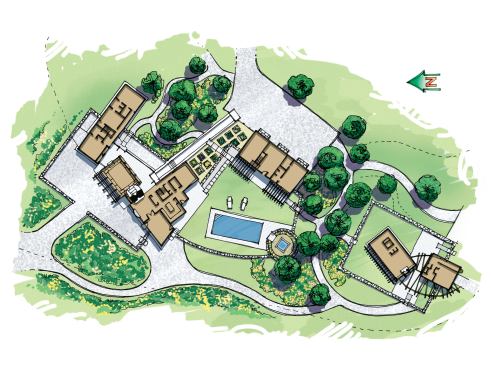
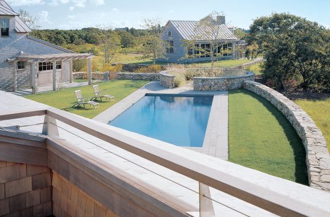
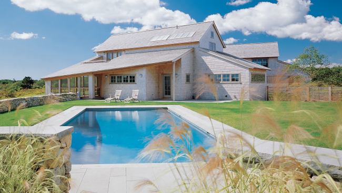
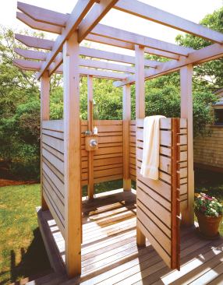
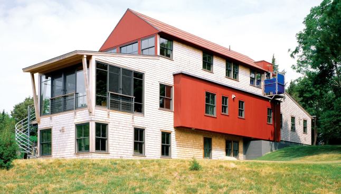
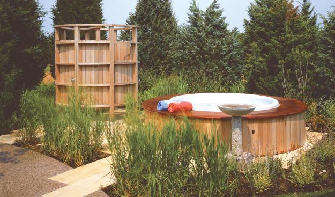

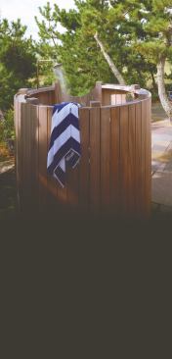

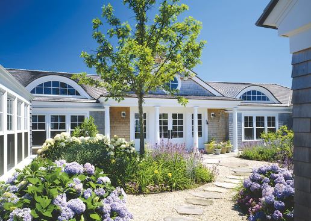
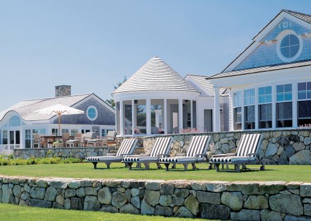
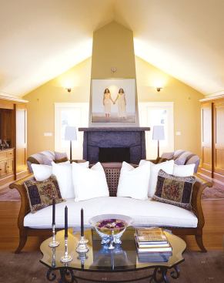
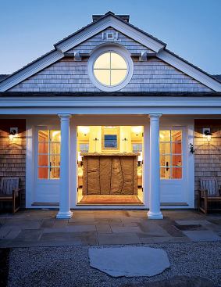
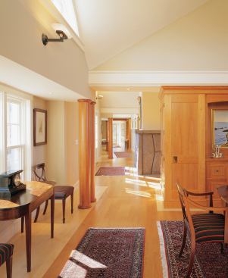
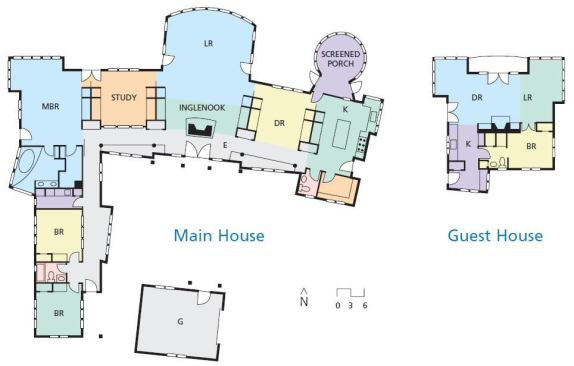
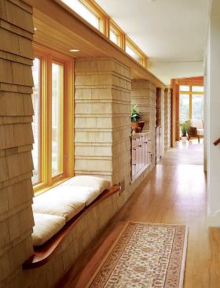
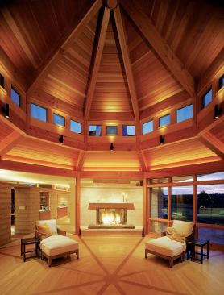
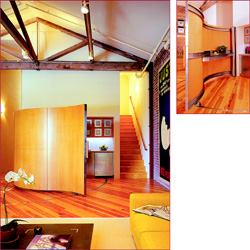
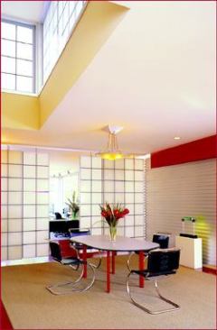
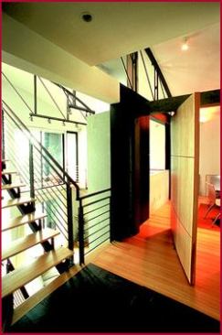
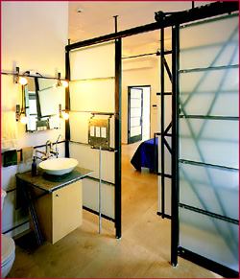
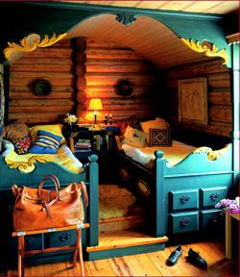
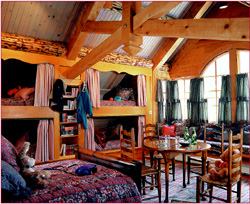
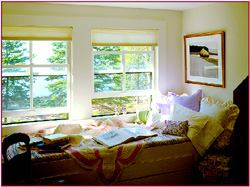
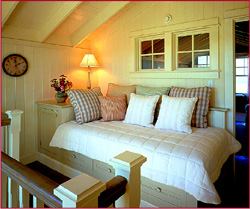
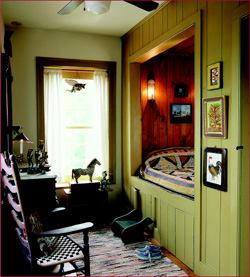
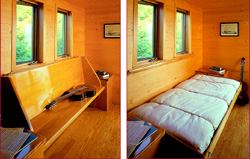
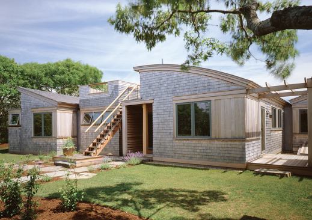
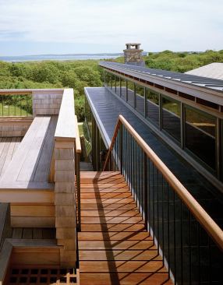
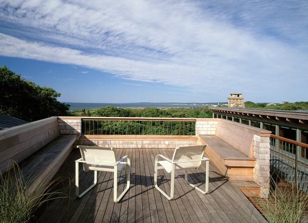
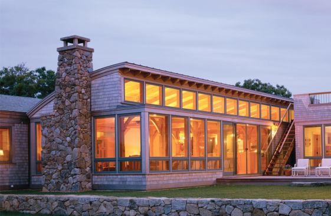

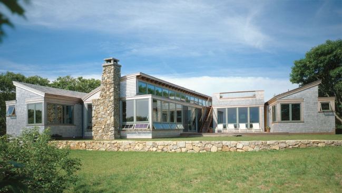
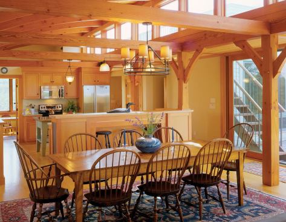
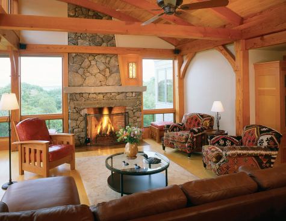
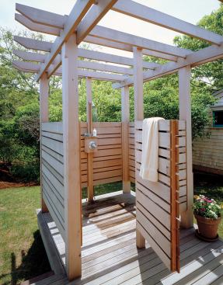
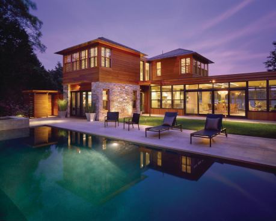
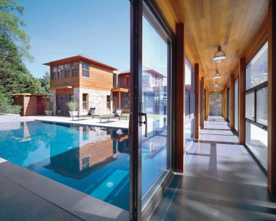
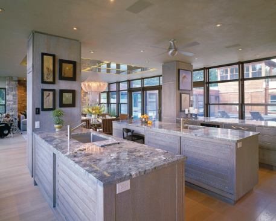
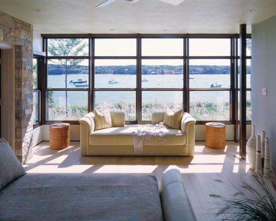
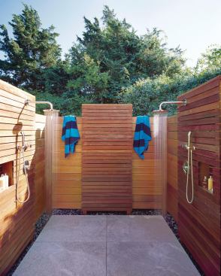
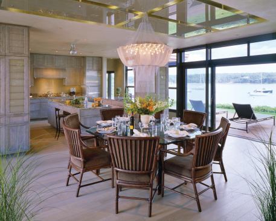
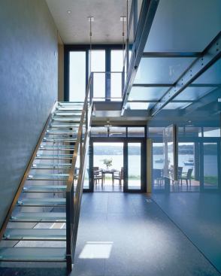
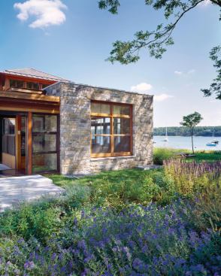
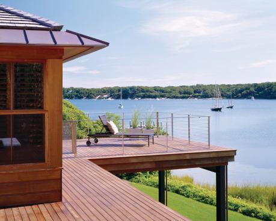

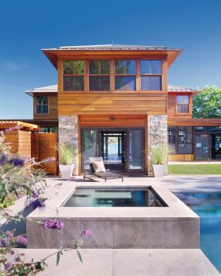
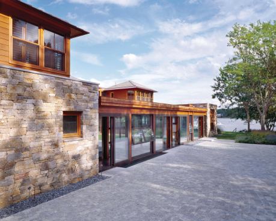
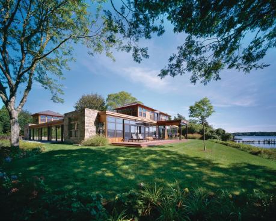
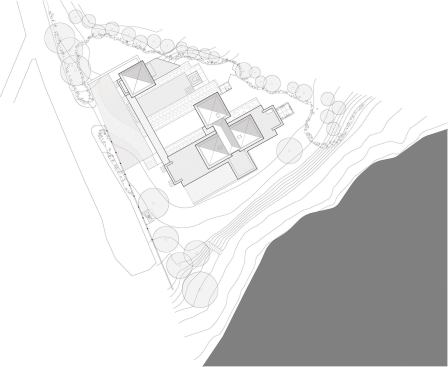
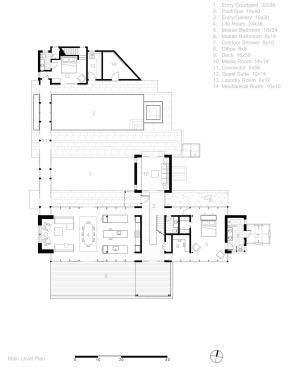
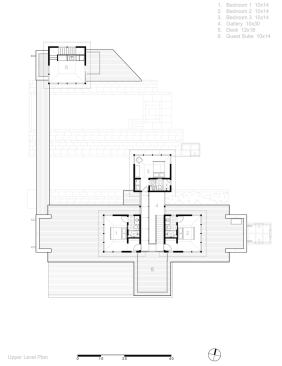
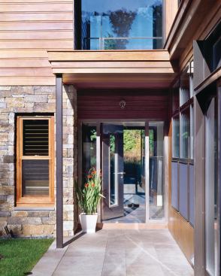
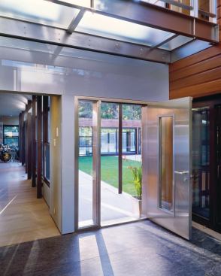
Eric Roth Photography
A generous bay window makes using the bath seem like more of an … A generous bay window makes using the bath seem like more of an outdoor experience.
Eric Roth Photography
A suite of Waterworks fixtures matches the rooms clean lines and… A suite of Waterworks fixtures matches the rooms clean lines and allows light and air to flow under the sinks and tub surround.
Eric Roth Photography
Shades of white reflect and amplify the sites always-changing na… Shades of white reflect and amplify the sites always-changing natural light, and furniture-style pieces anchor minimalist fixtures.
Brian Vanden Brink
The house's volumes, topped with yellow cedar hipped roofs, sepa… The house's volumes, topped with yellow cedar hipped roofs, separate the private, semi-private, and public functions and enhance the sense of light and scale. Top-hinged awning and sliding teak windows control air flow.
Brian Vanden Brink
Interrupting the house's transparent corner, an abstracted stone… Interrupting the house's transparent corner, an abstracted stone "sugar mill" is continuous from outside to inside, where it holds a powder room.
Brian Vanden Brink
The three hipped volumes, each attuned to different views and li… The three hipped volumes, each attuned to different views and light levels, are separated by flat-roofed connections.
Brian Vanden Brink
The stone "sugar mill" is a marker for the entry, and a powder r… The stone "sugar mill" is a marker for the entry, and a powder room on the interior.
Brian Vanden Brink
A ridge skylight scoops light into the kitchen.
Brian Vanden Brink
A cathedralized hipped roof defines the living area.
Brian Vanden Brink
The pool area takes in views of coastal ponds and the Atlantic O… The pool area takes in views of coastal ponds and the Atlantic Ocean.
Courtesy Hutker Architects
The home's floor plan and adjacent outdoor living spaces.
Brian Vanden Brink
A balcony and three bedrooms on the upper level overlook the wat… A balcony and three bedrooms on the upper level overlook the water and are reached via the house's glass stairs.
Brian Vanden Brink
The glass stair doubles as artwork in the house's central galler… The glass stair doubles as artwork in the house's central gallery. Its reflective translucency scoops light into the deepest part of the structure, and a steel rod suspension system eliminates obtrusive columns.
Brian Vanden Brink
Looking down into the foyer from the glass hallway.
Courtesy Hutker Architects
The house's floor plan.
Brian Vanden Brink
The clean-lined components of this kitchen great room look as if… The clean-lined components of this kitchen great room look as if they were slid into an older, more traditional building shell, but the entire house is new.
Sliding windows over the sink open into an adjacent mudroom/offi… Sliding windows over the sink open into an adjacent mudroom/office.
Cabinets of maple plywood and matte-colored laminate line the no… Cabinets of maple plywood and matte-colored laminate line the north wall, creating a visual tie between kitchen and living area.
This vacation home combines contemporary planning and detailing … This vacation home combines contemporary planning and detailing with archetypal beach-cottage cues.
The building sits low to the earth, with no steps greater than 4… The building sits low to the earth, with no steps greater than 4 inches.
A paneled wall topped with translucent panels screens the kitche… A paneled wall topped with translucent panels screens the kitchen great room from the entry.
The kitchen great room opens on three sides to a view of Vineyar… The kitchen great room opens on three sides to a view of Vineyard Sound.
Cable bracing at the center window helps resist wind loads.
Brian Vanden Brink
The kitchen segues into the dining area and sun room beyond.
Brian Vanden Brink
Subtle details like stainless toekicks, full-length cabinet hard… Subtle details like stainless toekicks, full-length cabinet hardware, and a splash of color on the cooking station give a refined feel to the utilitarian space.
Hutker Architects
Brian Vanden Brink
A subtle renovation gave this former horse barn a new set of fun… A subtle renovation gave this former horse barn a new set of functions—plus utilities and insulation—without sacrificing its character.
Brian Vanden Brink
Brian Vanden Brink
Hutker Architects Inc.
Brian Vanden Brink
CUSTOM HOME May-June 2007 2007 CHDA Edgartown, Mass., Residence… CUSTOM HOME May-June 2007 2007 CHDA Edgartown, Mass., Residence Custom Home More Than 5,000 Square Feet / Merit Award
Brian Vanden Brink
CUSTOM HOME May-June 2007 2007 CHDA Edgartown, Mass., Residenc… CUSTOM HOME May-June 2007 2007 CHDA Edgartown, Mass., Residence Custom Home More Than 5,000 Square Feet / Merit Award
Brian Vanden Brink
CUSTOM HOME May-June 2007 2007 CHDA Edgartown, Mass., Residenc… CUSTOM HOME May-June 2007 2007 CHDA Edgartown, Mass., Residence Custom Home More Than 5,000 Square Feet / Merit Award
Hutker Architects
CUSTOM HOME May-June 2007 2007 CHDA Edgartown, Mass., Residenc… CUSTOM HOME May-June 2007 2007 CHDA Edgartown, Mass., Residence Custom Home More Than 5,000 Square Feet / Merit Award
Hutker Architects
CUSTOM HOME May-June 2007 2007 CHDA Edgartown, Mass., Residenc… CUSTOM HOME May-June 2007 2007 CHDA Edgartown, Mass., Residence Custom Home More Than 5,000 Square Feet / Merit Award
Brian Vanden Brink
Patches of existing scrub oak, bayberry, and pitch pine line the… Patches of existing scrub oak, bayberry, and pitch pine line the long gravel drive leading to the family compound.
Brian Vanden Brink
Custom gates in the landscaped area match hand-made doors design… Custom gates in the landscaped area match hand-made doors designed for the home’s interior, adding to the indoor/outdoor quality of the compound.
Brian Vanden Brink
Closet dowels are transformed into fencing and plantings are con… Closet dowels are transformed into fencing and plantings are confined to granite-rimmed squares giving the kitchen herb garden a contemporary edge.
Brian Vanden Brink
A round spa area is surfaced in big beach pebbles to evoke the f… A round spa area is surfaced in big beach pebbles to evoke the foundation ruins of an imaginary old silo.
Harry Whitver
Brian Vanden Brink
A fieldstone wall lined with sea grasses—one of the only ornam… A fieldstone wall lined with sea grasses—one of the only ornamental plantings used on the site—encircles the spa for privacy and to buffer the wind.
Brian Vanden Brink
Brian Vanden Brink
The cedar shower shares a south-facing deck with the mud room of… The cedar shower shares a south-facing deck with the mud room of this Martha's Vineyard house. A trellis connects the shower to the house, creating a little gateway to the house and deck.
Brian Vanden Brink
Blue canvas tethered to the cage frame forms the shower's walls.
Brian Vanden Brink
Set in the landscape, this combination spa/shower is a destinati… Set in the landscape, this combination spa/shower is a destination from the nearby master bath.
Brian Vanden Brink
A glass door from the shower of this Falmouth, Mass., master sui… A glass door from the shower of this Falmouth, Mass., master suite (left top) leads to the outdoor shower, a stainless steel "shark cage."
Brian Vanden Brink
This Martha's Vineyard outdoor shower is oriented to the east to… This Martha's Vineyard outdoor shower is oriented to the east to capture the Atlantic view and to allow the owners to take a shower after their morning run. The shower shares a bluestone terrace with a table for two, creating a little oasis for a small house.
Brian Vanden Brink
The variety of rooflines and room projections on the oceanfront … The variety of rooflines and room projections on the oceanfront elevation help make the house appear smaller than it really is.
Brian Vanden Brink
The front façade and guest wing meet to create an entry courtya… The front façade and guest wing meet to create an entry courtyard landscaped by Kris Horiuchi.
Brian Vanden Brink
A shingled guest house sits within view of the terraced rear yar… A shingled guest house sits within view of the terraced rear yard.
Brian Vanden Brink
Brian Vanden Brink
The imposing granite fireplace, visible from the house's front e… The imposing granite fireplace, visible from the house's front entry, anchors the living room.
Brian Vanden Brink
Rather than full-blown walls, a series of freestanding cherry ca… Rather than full-blown walls, a series of freestanding cherry cabinetry pieces divides the major rooms.
Hutker Architects
Brian Vanden Brink
Brian Vanden Brink
Impeccable work on a challenging design led our judges to insist… Impeccable work on a challenging design led our judges to insist on recognizing this project.
CUSTOM HOME September-October 2003 Custom Touches Built-in Bed… CUSTOM HOME September-October 2003 Custom Touches Built-in Beds
CUSTOM HOME September-October 2003 Custom Touches Built-in Bed… CUSTOM HOME September-October 2003 Custom Touches Built-in Beds
CUSTOM HOME September-October 2003 Custom Touches Built-in Bed… CUSTOM HOME September-October 2003 Custom Touches Built-in Beds
CUSTOM HOME September-October 2003 Custom Touches Built-in Bed… CUSTOM HOME September-October 2003 Custom Touches Built-in Beds
CUSTOM HOME September-October 2003 Custom Touches Built-in Bed… CUSTOM HOME September-October 2003 Custom Touches Built-in Beds
CUSTOM HOME September-October 2003 Custom Touches Built-in Bed… CUSTOM HOME September-October 2003 Custom Touches Built-in Beds
Brian Vanden Brink
Residential Architect July 2005 Second Sites Water Rise
Brian Vanden Brink
Residential Architect July 2005 Second Sites Water Rise
Brian Vanden Brink
Residential Architect July 2005 Second Sites Water Rise
Brian Vanden Brink
Residential Architect July 2005 Second Sites Water Rise
Hutker Architects
Residential Architect July 2005 Second Sites Water Rise
Brian Vanden Brink
Residential Architect July 2005 Second Sites Water Rise
Brian Vanden Brink
Residential Architect July 2005 Second Sites Water Rise
Brian Vanden Brink
Residential Architect July 2005 Second Sites Water Rise
Brian Vanden Brink
Residential Architect July 2005 Second Sites Water Rise
Brian Vanden Brink
BUILDER October 2010 2010 Builder's Choice Lagoon Pond Pavilio… BUILDER October 2010 2010 Builder's Choice Lagoon Pond Pavilion, Vineyard Haven, Mass. Grand Award, Custom home, 3,500 to 6,000 square feet
Brian Vanden Brink
BUILDER October 2010 2010 Builder's Choice Lagoon Pond Pavilio… BUILDER October 2010 2010 Builder's Choice Lagoon Pond Pavilion, Vineyard Haven, Mass. Grand Award, Custom home, 3,500 to 6,000 square feet
Brian Vanden Brink
BUILDER October 2010 2010 Builder's Choice Lagoon Pond Pavilio… BUILDER October 2010 2010 Builder's Choice Lagoon Pond Pavilion, Vineyard Haven, Mass. Grand Award, Custom home, 3,500 to 6,000 square feet
Brian Vanden Brink
BUILDER October 2010 2010 Builder's Choice Lagoon Pond Pavilio… BUILDER October 2010 2010 Builder's Choice Lagoon Pond Pavilion, Vineyard Haven, Mass. Grand Award, Custom home, 3,500 to 6,000 square feet
Brian Vanden Brink
BUILDER October 2010 2010 Builder's Choice Lagoon Pond Pavilio… BUILDER October 2010 2010 Builder's Choice Lagoon Pond Pavilion, Vineyard Haven, Mass. Grand Award, Custom home, 3,500 to 6,000 square feet
Brian Vanden Brink
BUILDER October 2010 2010 Builder's Choice Lagoon Pond Pavilio… BUILDER October 2010 2010 Builder's Choice Lagoon Pond Pavilion, Vineyard Haven, Mass. Grand Award, Custom home, 3,500 to 6,000 square feet
Brian Vanden Brink
BUILDER October 2010 2010 Builder's Choice Lagoon Pond Pavilio… BUILDER October 2010 2010 Builder's Choice Lagoon Pond Pavilion, Vineyard Haven, Mass. Grand Award, Custom home, 3,500 to 6,000 square feet
Brian Vanden Brink
BUILDER October 2010 2010 Builder's Choice Lagoon Pond Pavilio… BUILDER October 2010 2010 Builder's Choice Lagoon Pond Pavilion, Vineyard Haven, Mass. Grand Award, Custom home, 3,500 to 6,000 square feet
Brian Vanden Brink
BUILDER October 2010 2010 Builder's Choice Lagoon Pond Pavilio… BUILDER October 2010 2010 Builder's Choice Lagoon Pond Pavilion, Vineyard Haven, Mass. Grand Award, Custom home, 3,500 to 6,000 square feet
Brian Vanden Brink
BUILDER October 2010 2010 Builder's Choice Lagoon Pond Pavilio… BUILDER October 2010 2010 Builder's Choice Lagoon Pond Pavilion, Vineyard Haven, Mass. Grand Award, Custom home, 3,500 to 6,000 square feet
Brian Vanden Brink
BUILDER October 2010 2010 Builder's Choice Lagoon Pond Pavilio… BUILDER October 2010 2010 Builder's Choice Lagoon Pond Pavilion, Vineyard Haven, Mass. Grand Award, Custom home, 3,500 to 6,000 square feet
Brian Vanden Brink
BUILDER October 2010 2010 Builder's Choice Lagoon Pond Pavilio… BUILDER October 2010 2010 Builder's Choice Lagoon Pond Pavilion, Vineyard Haven, Mass. Grand Award, Custom home, 3,500 to 6,000 square feet
Brian Vanden Brink
BUILDER October 2010 2010 Builder's Choice Lagoon Pond Pavilio… BUILDER October 2010 2010 Builder's Choice Lagoon Pond Pavilion, Vineyard Haven, Mass. Grand Award, Custom home, 3,500 to 6,000 square feet
BUILDER October 2010 2010 Builder's Choice Lagoon Pond Pavilio… BUILDER October 2010 2010 Builder's Choice Lagoon Pond Pavilion, Vineyard Haven, Mass. Grand Award, Custom home, 3,500 to 6,000 square feet
BUILDER October 2010 2010 Builder's Choice Lagoon Pond Pavilio… BUILDER October 2010 2010 Builder's Choice Lagoon Pond Pavilion, Vineyard Haven, Mass. Grand Award, Custom home, 3,500 to 6,000 square feet
BUILDER October 2010 2010 Builder's Choice Lagoon Pond Pavilio… BUILDER October 2010 2010 Builder's Choice Lagoon Pond Pavilion, Vineyard Haven, Mass. Grand Award, Custom home, 3,500 to 6,000 square feet
Brian Vanden Brink
BUILDER October 2010 2010 Builder's Choice Lagoon Pond Pavilio… BUILDER October 2010 2010 Builder's Choice Lagoon Pond Pavilion, Vineyard Haven, Mass. Grand Award, Custom home, 3,500 to 6,000 square feet
Brian Vanden Brink
BUILDER October 2010 2010 Builder's Choice Lagoon Pond Pavilio… BUILDER October 2010 2010 Builder's Choice Lagoon Pond Pavilion, Vineyard Haven, Mass. Grand Award, Custom home, 3,500 to 6,000 square feet
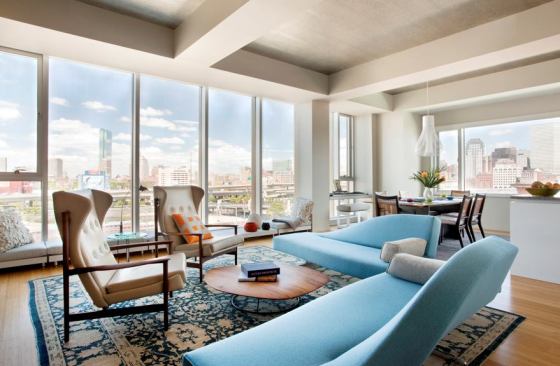
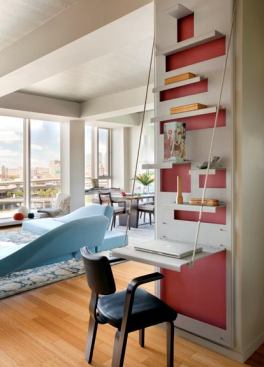
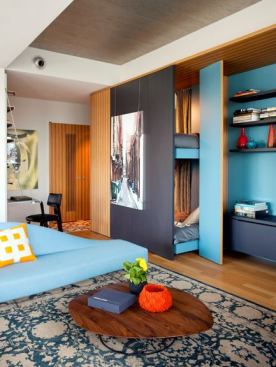
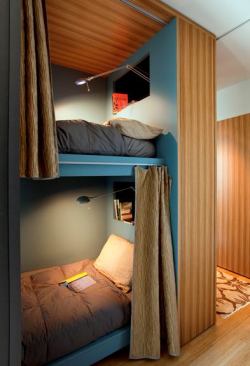
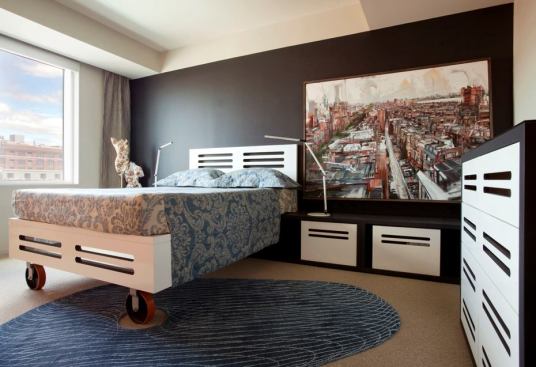
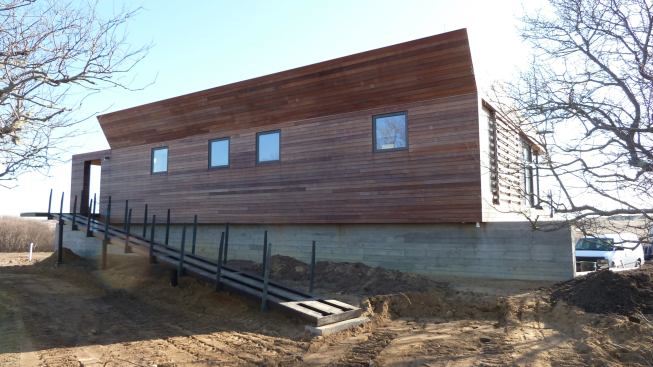
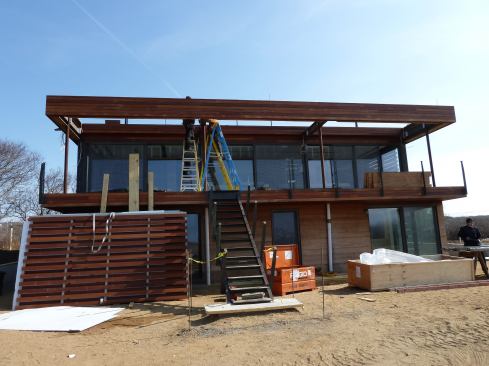
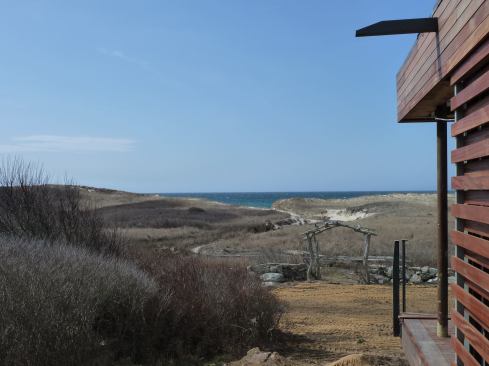
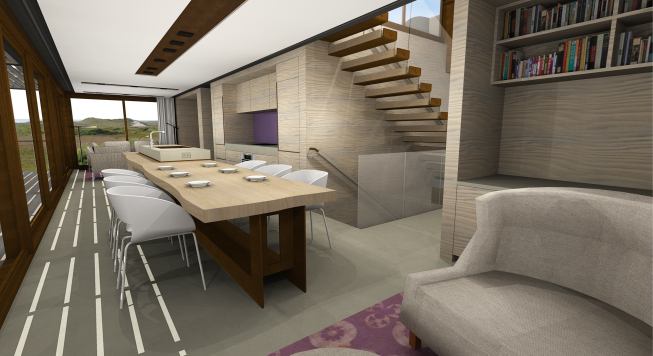
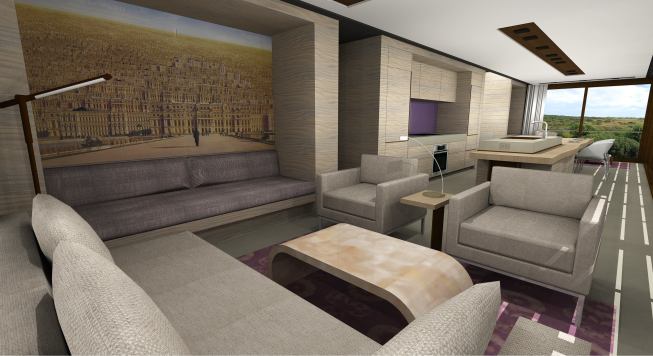
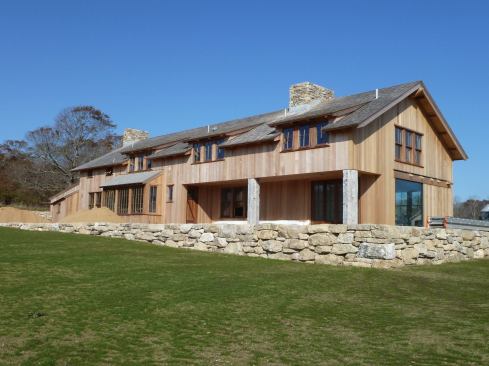
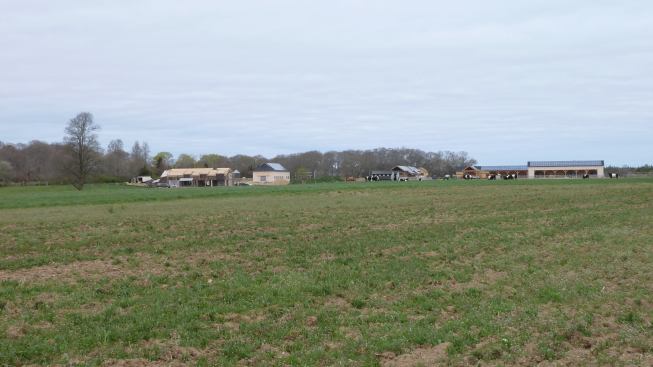
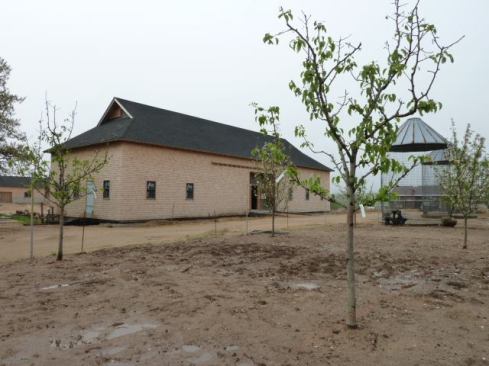
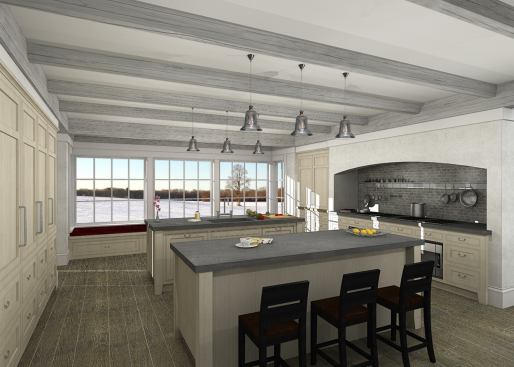
courtesy Hutker Architects
Hutker Architects has three apartment projects in the works righ… Hutker Architects has three apartment projects in the works right now. All are the result of clients seeing this 1,150-square-foot one-bedroom Boston apartment that Hutker designed for his family. The architect designed all of the furniture—built-ins and otherwise—so that he, his wife, and their two college kids could comfortably cohabitate. “It’s about designing architectural installations that create living spaces,” Hutker says. “One move transforms an apartment completely.”
courtesy Hutker Architects
An aluminum wall-hung desk folds up and a similar shelf suspende… An aluminum wall-hung desk folds up and a similar shelf suspended inside a window bay holds an electric piano.
courtesy Hutker Architects
Hutker designed a multipurpose cabinet with movable pieces that … Hutker designed a multipurpose cabinet with movable pieces that house a bookshelf, AV equipment, and bunk beds for the kids or guests.
courtesy Hutker Architects
The bunk beds are styled after railroad berths.
courtesy Hutker Architects
The bedroom has a bed on wheels that can be rolled out of the wa… The bedroom has a bed on wheels that can be rolled out of the way for yoga practice.
courtesy Hutker Architects
Single-family custom houses have always been the firm’s bread-… Single-family custom houses have always been the firm’s bread-and-butter even as it expands into other markets. This compact house sits on top of a dune in Aquinnah on Martha’s Vineyard. Only four materials were used in the entire house: wood, bronze, glass, and concrete.
courtesy Hutker Architects
Sliding shutters will serve as sun shades, storm protection, and… Sliding shutters will serve as sun shades, storm protection, and a way to close up the house in the off-season.
courtesy Hutker Architects
The home’s 1,199-square-foot floor plan occupies an existing f… The home’s 1,199-square-foot floor plan occupies an existing foundation, which is the only reason the house could be built. “We went in with the attitude of being really respectful to that site,” says Hutker. “It’s designed to look like a little weathered box sitting in the landscape.”
courtesy Hutker Architects
Living spaces occupy the top floor to take advantage of headland… Living spaces occupy the top floor to take advantage of headland vistas.
courtesy Hutker Architects
Much of the furniture is built-in to maximize space and add a bo… Much of the furniture is built-in to maximize space and add a boatlike air.
courtesy Hutker Architects
The Gray Barn Farm is a fairly new organic farm that already sup… The Gray Barn Farm is a fairly new organic farm that already supplies goods to many Vineyard restaurants, according to Hutker.
courtesy Hutker Architects
The firm renovated existing structures and added 11 new ones, in… The firm renovated existing structures and added 11 new ones, including a house for the owners and a guest house.
courtesy Hutker Architects
Hutker Architects also did land planning for the farm. “We tal… Hutker Architects also did land planning for the farm. “We talked extensively to the owners and mad cow specialists from England about the best place for everything,” Hutker says. “We wanted them to easily be able to keep things functioning and researched things like how to move manure to the gardens for fertilizer, but still keep things sanitary.”
courtesy Hutker Architects
Organic farmers need a roomy kitchen with views of the acreage.


