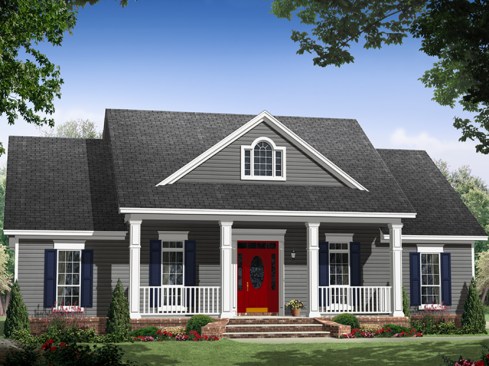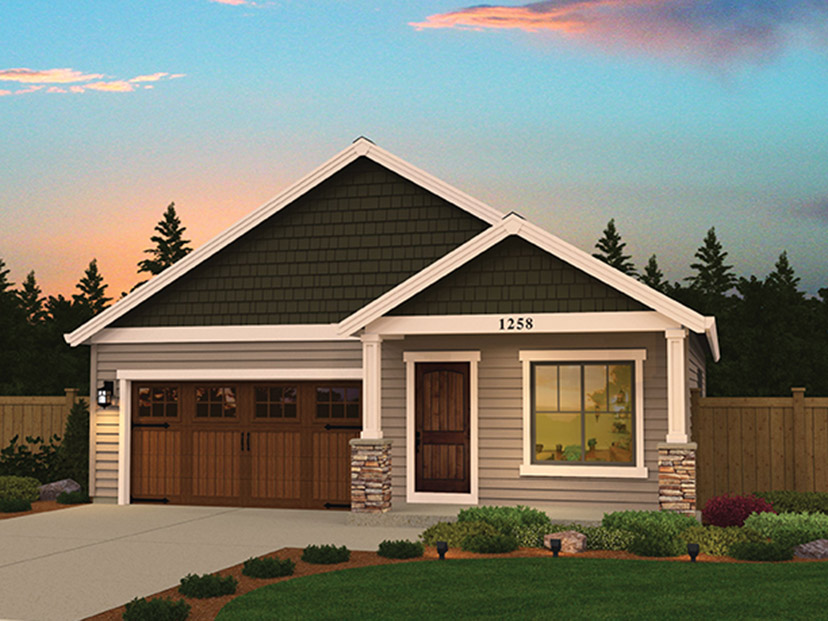Surprisingly
Upscale Amenities

House Plan Gallery
Permission is explicitly denied for any republication of any image, photograph, and/or illustrations without the prior express written consent of the owner, House Plan Gallery Inc. This includes publishing in print and on the internet for commercial or non-commercial purposes.
Buyers will
be surprised and delighted with the upscale amenities inside this 1,636-square-foot
home. The master suite features a spacious bathroom with a large walk-in
closet, two vanities (including plenty of counter space and linen storage), a
jet tub, and a separate shower. In the gathering areas, the great room offers a
cozy gas fireplace, built-in cabinets, and a 10-foot ceiling, making this a
great place to relax and spend time with family and friends. The rear covered
porch provides a great space for summer cookouts and easy proximity to the open
island kitchen. In the two-car garage (complete with extra storage), a back
door leads to the covered porch. See more images,
information, and the floor plan.



