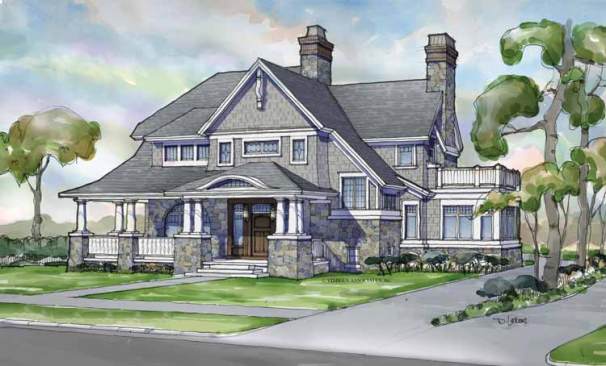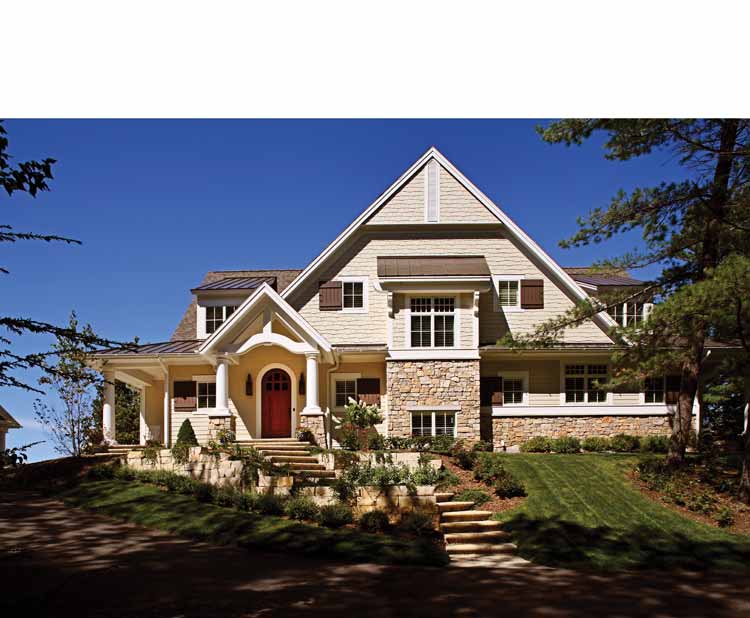
Rugged elegance defines this unique plan
from Visbeen Architects. Gathering rooms are lined up with few barriers between
them, except for a cozy two-sided fireplace. The kitchen will become the go-to
spot for informal fun, with casual seating and a large cooktop island designed
for a six-burner range. Buyers can catch rays in the solarium, or head upstairs
to the master suite, where a luxurious oversize shower and tub await. Pantries,
porches, and an optional finished basement add tremendous livability to the
plan. See more images, information, and the floor plan.



