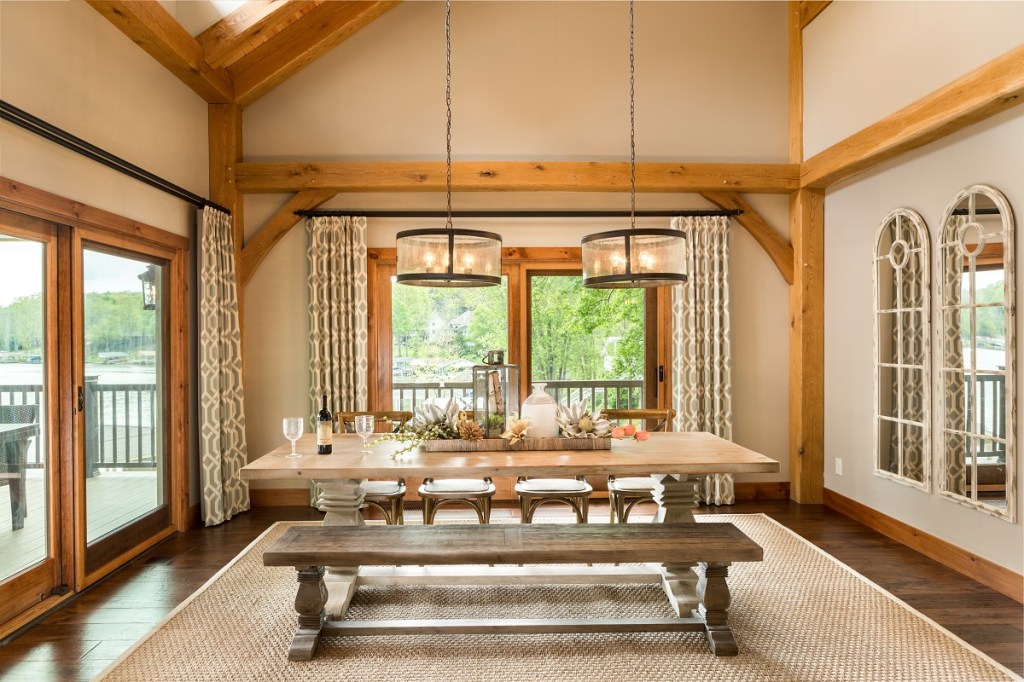Across the country, timber frame builders construct homes using building techniques that allow wood frames to be left exposed. The construction practice gives a home a country feel, and an ideal place to incorporate elements from the current farmhouse trend. Check out the design style in various rooms, such as entryways, great rooms, kitchens, and baths below. Click on the name of each project for a full photo gallery.
Potts Residence
Location: Howard, Ohio
Architect/Builder: OakBridge Timber Framing
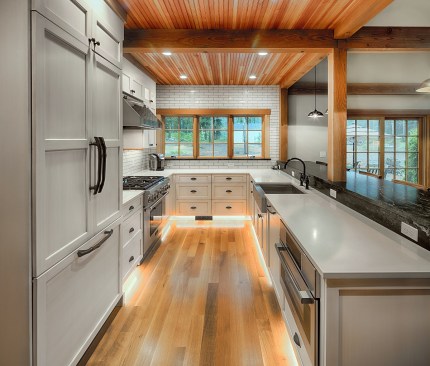
Bob Gothard/Yankee Barn Homes
Walden Pond
Location: Concord, Mass.
Architect/Builder: Yankee Barn Homes
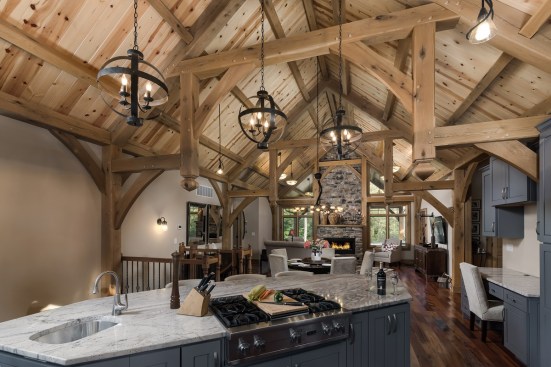
Kris Miller Photography/OakBridge Timber Framing
Verhoff Residence
Location: Milford Center, Ohio
Architect/Builder: OakBridge Timber Framing
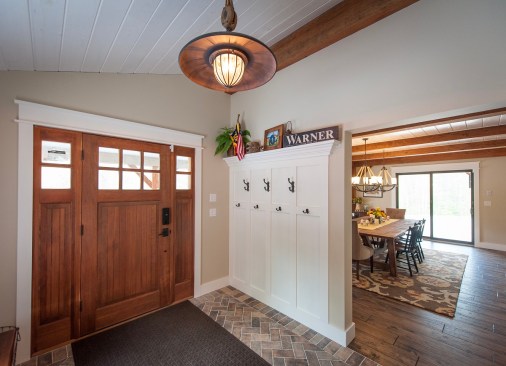
Northpeak Design/Yankee Barn Homes
Main Street Farmhouse
Location: Warner, N.H.
Architect/Builder: Yankee Barn Homes
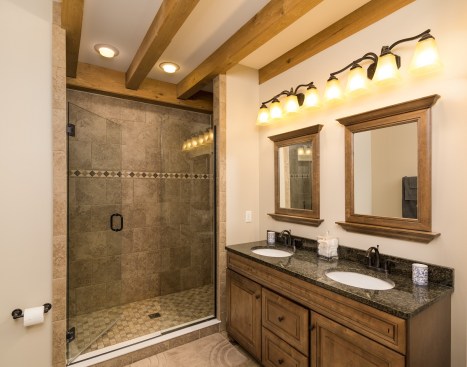
Kris Miller Photography/OakBridge Timber Framing
Hunter Residence
Location: Marysville, Ohio
Architect/Builder: OakBridge Timber Framing
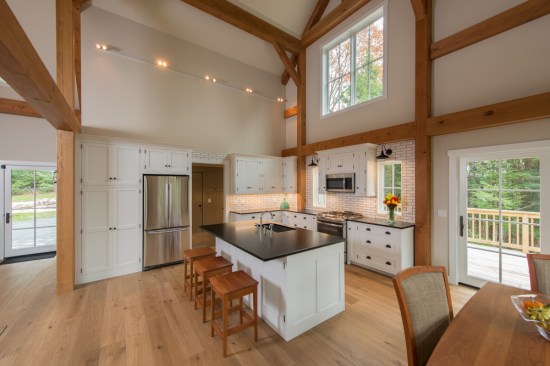
Martin Paul/Yankee Barn Homes
Eastman House
Location: Grantham, N.H.
Architect/Builder: Yankee Barn Homes
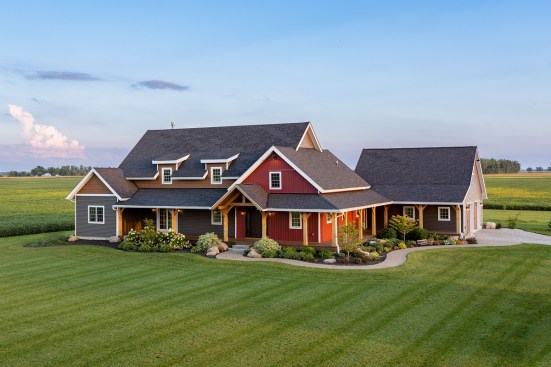
Kris Miller Photography/OakBridge Timber Framing
Condit Residence
Location: Delaware, Ohio
Architect/Builder: OakBridge Timber Framing
