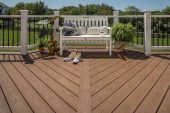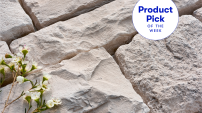Accounting for existing soil conditions. Because we do much of our work in new construction where cuts and fills are common, we need to determine where excavation has taken place to prevent our walls from moving or settling after completion.
We’ve found that freeze/thaw cycles do a good job of settling disturbed subsoils, so as a rule of thumb we insist on waiting at least one winter before building on any new-construction sites. While this policy occasionally costs us a project, I tell impatient clients that the only thing I can guarantee if the site isn’t properly settled is that the wall will settle instead.
If the site has been filled with more than a foot of soil, and if the client does not want to wait a winter to start the project, it’s possible to settle the soil with water. Under these circumstances—or if there’s any doubt about soil compaction—we excavate to create a sunken area; this is where we plan to build. Before doing any work, we set up soaker hoses and direct the homeowner to run the water for one hour per day over two or three weeks. The excavation holds the water in the area and allows it to gradually percolate into the ground, settling the soil fully.
Sometimes a site will settle more than expected, in which case we just fill back in with crushed stone that’s been compacted in 3-inch lifts with a plate compactor. It’s extremely important to have close to 100 percent compaction, or the wall will settle.
Once we’re sure that the subsoil is fully compacted and won’t settle, we can go ahead and roughly lay out the wall and cut the grade. In most cases, we use a simple laser transit for layout, marking straight lines and elevations with string and stakes and constantly checking our drawings to make sure we are staying within the parameters specified in the original design.
Of course, I always leave room for changes in my designs and make adjustments in the field as necessary. Rarely does a final installation exactly match the original plan.
For laying out straight walls, we simply measure and mark a few key points and connect the dots. For curved walls like this one, I mark out on the plan the various center points of the radii for each curved section. Then, using a large screwdriver that’s been inserted through the steel loop at the beginning of a roll-up tape measure and shoved into the ground, I measure out and paint exact curves for the base materials. Once the base is installed and compacted, I do the same for the wall itself.
Preparing the base. While many stone-building books indicate that it’s OK to place the base stones of a wall directly on excavated ground, this works only in a frost-free climate.
In our area, where we expect a frost depth of 42 inches, we need to account for frost heave, which is one of a stone wall’s biggest enemies. The only way to minimize frost heave is to reduce the presence of water within the wall. To that end, we prepare a stable, well-drained base and make sure that water has a way to drain out.
Generally, the retaining wall’s height determines how wide its base needs to be. In most cases, retaining walls are about half as wide at their base as they are tall. Since this wall’s maximum height is about 4 feet, the base of the wall is approximately 2 feet wide. How far the base extends below grade can vary from 6 inches to as much as 2 feet, and is determined by the size of the wall and the type of subsoil.
In general, well-compacted, gravelly soils that drain well and lock together tightly require a minimum base depth. In sandy soils, we’ll dig a little deeper before running our plate compactor, and in clay we try to provide maximum base depth. Clay soils expand when they’re wet, so they should be wet when compacted; if you build on dry clay, it will heave the wall when it eventually does get wet.
On this site, the soil was a combination of clay and gravel, so we dug a trench about 1 foot deep for the wall base.
Sometimes, especially when the soil is wet, the stone base material can “blow” into the soil, compromising the integrity of the base. Therefore, we usually line our base trenches with landscape fabric after we’ve compacted the trench, to separate the base stone from the soils. Fabric isn’t critical when working with gravelly soils, but it can’t hurt, either.
When in doubt, we always err on the side of having too much base.
After excavating the trench, compacting the soil as necessary, and placing the landscape fabric, we install a base layer of crusher run, a mix of crushed stone and stone dust that locks up solid when compacted.
Sometimes we’ll also use plain compacted crushed stone, but we never use pea gravel, as it acts like ball bearings. Crushed stone locks in tight when it’s been compacted and drains well, two very important features of a wall base.


