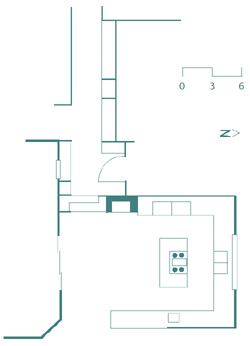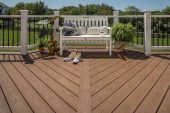Custom home owners are more dedicated to fine cooking than ever before. Many no longer think of preparing a meal as a chore, but as a luxury to which they devote considerable time and money. And to create beautiful, great-tasting food, they need well-planned, personalized kitchens, like the ones on the following pages. As these kitchens demonstrate, builders, architects, designers, and their clients are researching exotic woods to find one-of-a-kind textures and colors. They’re borrowing ideas from restaurant kitchens and designating specialized prep centers and stations. They’re coming up with clever ways to create storage, often
designing caterers’ kitchens and butler’s pantries. They’re using metal in interesting ways, most frequently as countertops and backsplashes. And, as always, they’re placing top priority on making the kitchen open to the rest of the house and the outdoors. Eastern Elements Balinese buildings and Japanese tansu chests served as design motifs for this remodeled Del Mar, Calif., kitchen. Architect Wendy Von Kalinowski and builder Brian Beesan worked closely with the owners to incorporate lush, exotic woods like Hawaiian koa and rosewood. Wrought-iron fittings continue the Indonesian/Asian influence, while honed black granite counters complement the rich woods. According to the clients’ wishes, Von Kalinowski created a plan that facilitates cooking and entertaining, with a long
The lattice at the bottom of the courtyard doors is reminiscent of shoji screens. Photo: Hewitt/Garrison Photography mahogany table that slides out from under the island when more space is needed. A wood-burning masonry fireplace adds to the relaxed ambience, while three skylights let in plenty of natural light. Because of all the ventilation in the kitchen—pocket doors, large operable windows over the sink, a ceiling fan, and a ceiling vent—the clients and Von Kalinowski decided to leave out the range hood they’d originally planned. “The hood would have detracted from the other elements,” says Von Kalinowski. “The clients wanted to be able to see out the big window over the sink.” Now they have their choice of views—the palm trees outside that window, or the shady oasis of the courtyard.
Project Credits:
A wine rack built into the island gives the owners easy access to their everyday bottles, supplementing more extensive wine storage elsewhere in the house. Photo: Hewitt/Garrison Photography Builder: Brian Beesan Construction, Solana Beach, Calif.; Architect: Von Kalinowski Design & Associates, La Jolla, Calif.; Project size: 560 square feet; Construction cost: Withheld; Photographer: Hewitt/Garrison Photography. Resources:
Bar sink: Elkay; Dishwasher/range/refrigerator: Viking; Faucet: Grohe; Refrigerator drawers: Sub-Zero; Warming drawers: Dacor.
Details Sliding pocket doors open the kitchen to the home’s central courtyard, taking advantage of San Diego’s perfect weather. Radiant heat under gold Jerusalem limestone tiles keeps the outdoor room toasty underfoot. And continuing the same floor material in the kitchen helps tie the two spaces together.



